Description
 PointCab Origins Pro provides the full range of functions.
PointCab Origins Pro provides the full range of functions.
With these tools, the extraction of the most important information from large point clouds has never been so simple. Whether 2D or 3D functionality is used, PointCab Origins Pro enables an optimized workflow from the point cloud to a 2D plan as well as a 3D model.
It goes without saying that the registration of terrestrial scans, georeferencing, and the combination of different point cloud data are included.
Applications
- Architecture — building floor plans and sections, story plans, façade plans, interior wall documentation, staircase measurement
- Protection of historic buildings — elevations, ceiling frescoes
- Surveying — site plans, as-built plans, ground plans, roof cadastres, pit sections, terrain models, tunnel sections, cross-sections, road profiles
- Factory planning — piping documentation, fixture / fitting and machine plans, sections of production and factory buildings, sections for static analyses
- Forensics — basis for simulations, trajectory analyses, accident documentation and much more
Revit user?
Then get our PointCab Origins Pro 4Revit Bundle. With the bundle, you get the full range of functions of PointCab Origins Pro and the , which allows you to transfer your point cloud data directly to Revit. For more information on the plugin, visit our 4Revit page here.
Functions
The following functions and modules* are available in PointCab Origins Pro.
 Layout & Sections Layout & Sections
Create floor plans and
sections from your point cloud
data in no time and with just a
few clicks – including
difference comparison and
analysis and colored,
if desired. |
 Sketch Sketch
Measure areas, distances, 3D
points, and angles. Staple
photos and texts to specific
parts of the point cloud or
examine the point cloud more
closely in the automatically
created panoramic views. |

Align Project
It is not uncommon to receive
point cloud data not aligned
the way you would need it for
further processing. With the
“Align Project” tool you can
precisely align your data the
way you want. |
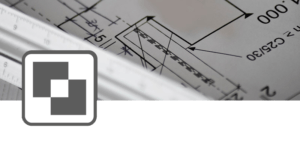
Merger
Easily create positionally
correct plans from your
results. The created plans are
scaled and have an attached
coordinate file. This way you
file your plans without losing
the context of the object. |

Web Export
Pass on your results quickly
and easily as a .html or PDF
file with our Web Export. Of
course, branded in your
individual company design for
a professional presentation
of the data. |

Transformation Calculator
Connect two projects in one
coordinate system,
georeference your project, or
display the difference
between an older and the
current 3D data
in one project. |

Registration
With our point cloud
registration, you can register
point cloud data using targets,
natural points, or via layers
(cloud-to-cloud). |

Vectorizer
Thanks to the Semi-automatic
Vectorizer, your sections, and
floor plans almost vectorize
themselves!
. |

Point Cloud Export
Export entire point clouds or
even partial sections to the
desired file format. Multiple
conversions are no longer
necessary! |

Mesh
Quickly create triangle-mesh
digital terrain models and
export them in the format
you need. |

Volumes
Fast volume determination
is no longer a problem with
this module. All international
units available! |
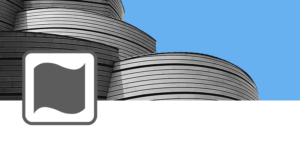
Space Warp
No matter if polygonal,
cylindrical or curved objects,
everything goes with our
Space Wrap Tool! |
 PointCab Origins Pro provides the full range of functions.
PointCab Origins Pro provides the full range of functions.

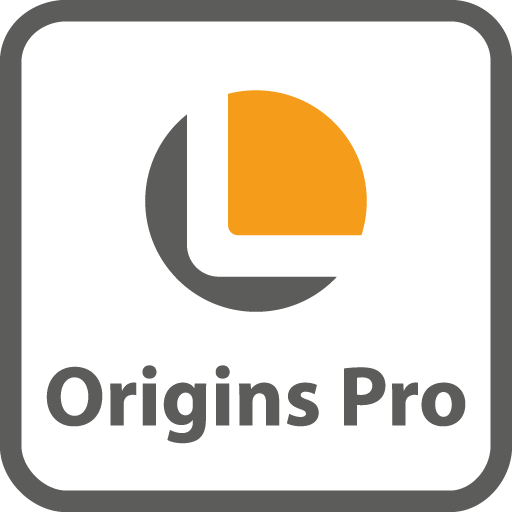












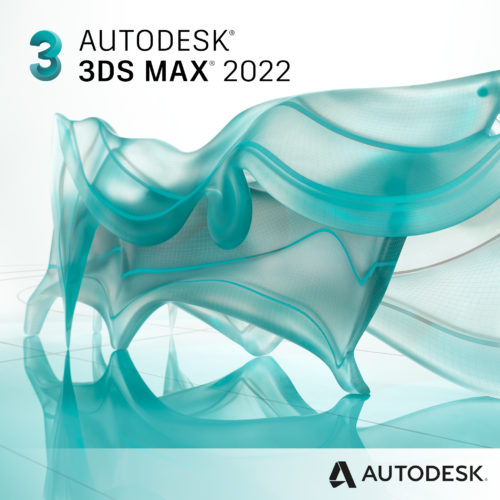
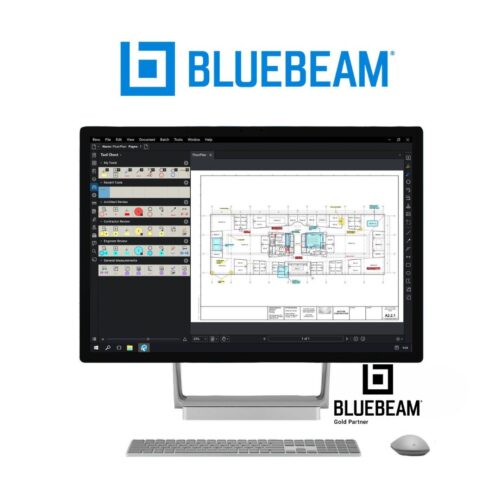
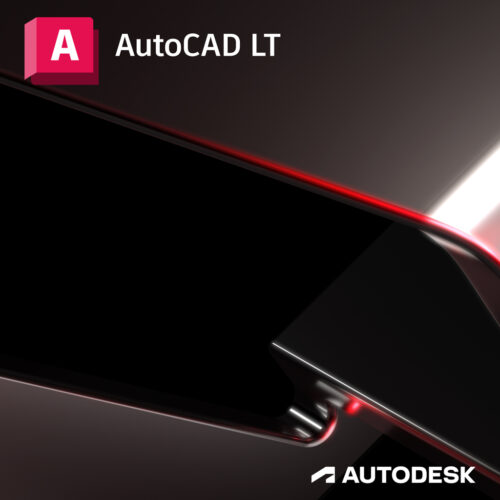
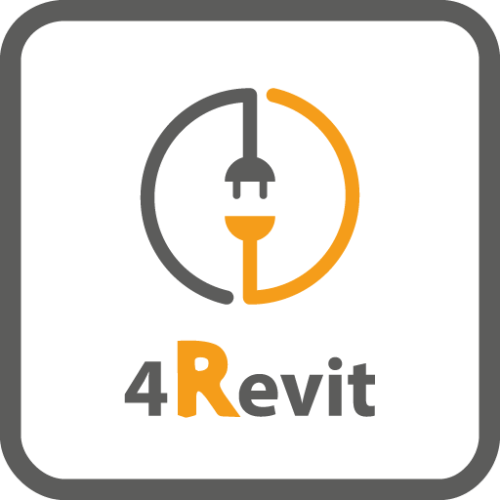
Reviews
There are no reviews yet.