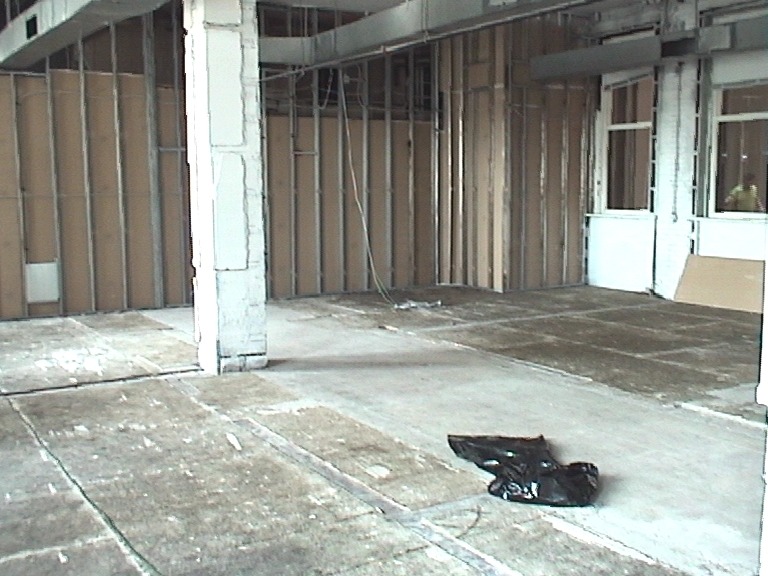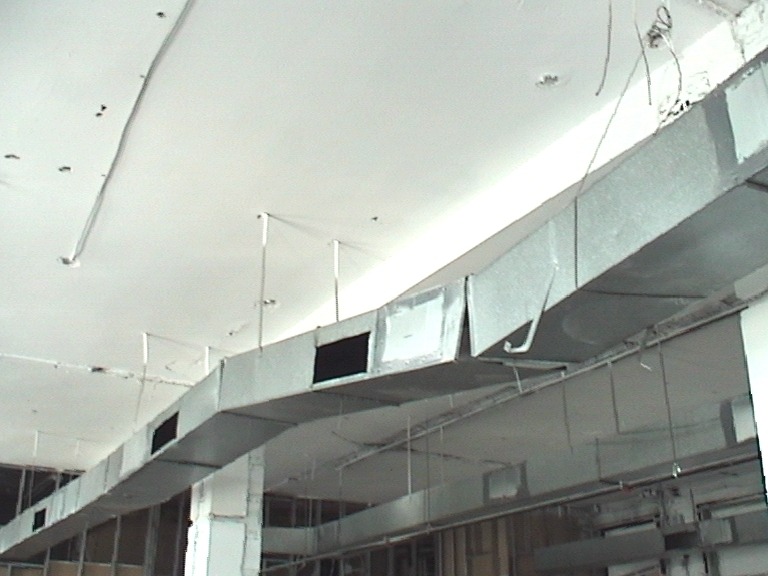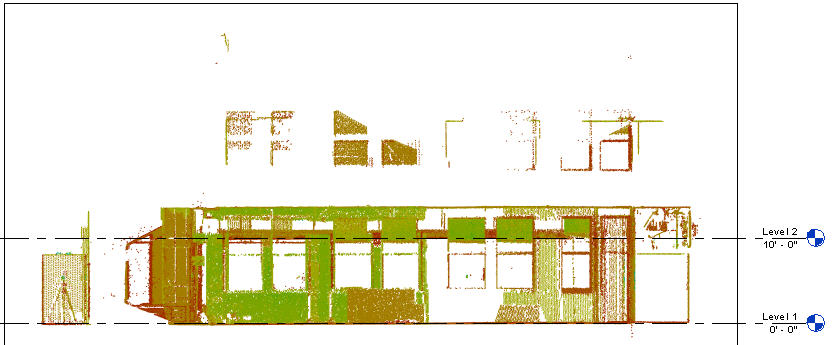Leveraging point cloud data can be an effective tool in creating an accurate model of a difficult space. Take this room for instance:
This space has crumbing walls, no ceiling, collapsing duct, and creates a condition where individuals can’t visualize what the space could look like. How do we communicate what this space COULD look like?
For us we started with a quick point cloud scan then brought it into Revit:
From this scan we were able to model the room’s current dimensions accurately (as well as the falling duct) in order to produce a conceptual illustration of what this room could look like as a blank slate.
From there we could have modeled it more, but it worked for our purposes. I did this rendering with the duct “falling down” as a visual que that yes, this is the same space, but that we could replace the duct and easily “clean it up”.
The entire time to complete: For two people, one working on the scan and one working in Revit, we could have started the scan at 9:00 AM and been to a point where the “white” model was done by 3:30 in the afternoon… including lunch and the 30 minute drive back to the office from the site.
If you would like to know more, let us know ( you can email me, Brian Myers, at [email protected] ) and we’ll be happy to discuss.





Leave A Comment