Autodesk Revit
There are few industries in which the rise of technology can be felt as strongly as in the architecture, engineering, and construction (AEC) industry. One of the major reasons newer technology has been able to gain such a foothold in this realm is the widespread adoption of BIM (building information modeling) software. According to NBS’s 10th National BIM Report, released in 2020, only 13% of responding parties were using BIM tools in 2011. By stark contrast, 73% of respondents are using BIM software today. In addition, 71% of BIM users reported that BIM has made them more productive, with a majority also claiming to have shown increased profitability as well. A facet that puts many of the smaller AEC companies in the same conversation as some of the largest firms around the world is their shared use of Autodesk’s Revit software. The popularity of Autodesk products has grown in tandem with the rise of BIM usage in the industry at large, with nearly half of all architects using Revit. Currently, Autodesk holds a market share of 66% in the CAD (computer aided design) industry.
This negates the question of “why wouldn’t you use the same tools as the big dogs” in AEC because, in reality, they already are. So, with this information in mind, let’s dig a little deeper and see why Revit is such a popular choice in AEC and, why it’s the best choice to help further the development of ANY company in the industry.
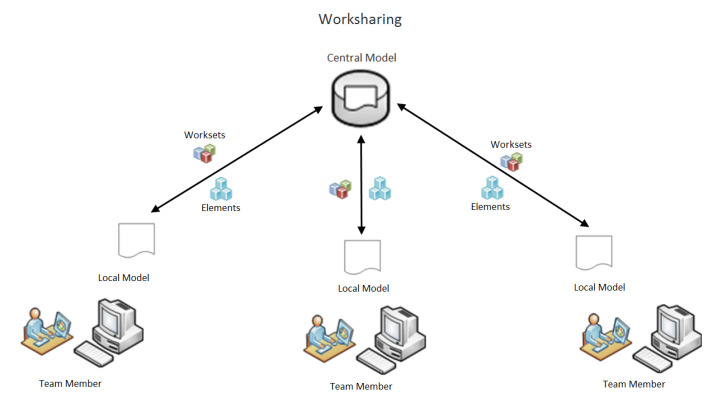
1. Collaboration/Coordination
Unlike other lists, I’m giving this the top-spot because collaboration is really the name of the game these days. Whether we’re discussing firms working with other firms or even different departments working together within a single firm, being able to collaborate and complete a project correctly and on schedule is of the highest importance. Fortunately, when it comes to collaboration, Revit has got this thoroughly covered. Revit provides a host of helpful tools for coordination and collaboration such as being able to have multiple team members work within the same “Central” model as well as allowing the usage of multiple models, file types, and even combining multiple disciplines within a single project. This level of collaboration and coordination allows for seamless work between colleagues, ensuring a swift resolution to those items that need addressing within a project.
Revit also provides full interoperability with other Autodesk products, such as AutoCAD and FormIt, and a slew of very useful plug-ins, further pushing the usefulness of its inherent collaborative nature.
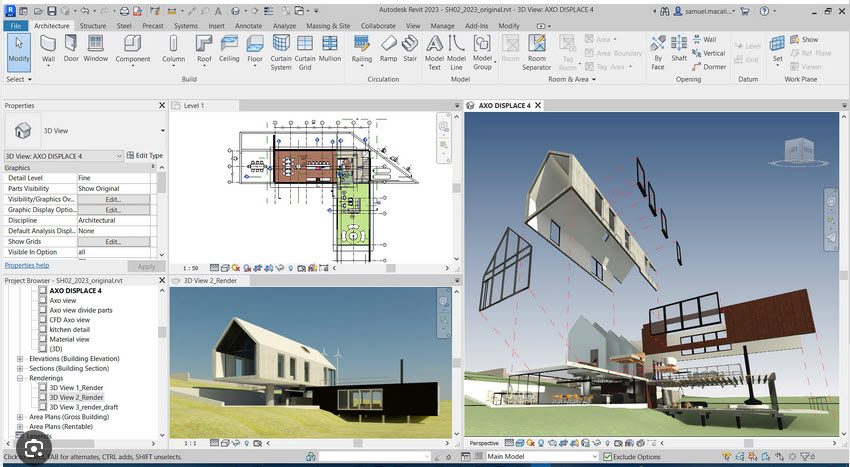
2. Parametric Modeling
This one comes as a no-brainer because this is essentially the core of what Revit is. But, to sum it up, parametric modeling is an all-inclusive phrase referencing the creation of 3D models from a set of rules. Revit does this in the form of “families.” Every component used in Revit, from walls to annotations, is part of a family. Many are a part of Revit from the onset. But families can also be created from scratch and even imported into the project. This provides near limitless control over the design aspects of a project as the parameters that define a family (i.e. sill height or frame thickness of a window) can be altered easily by the user.
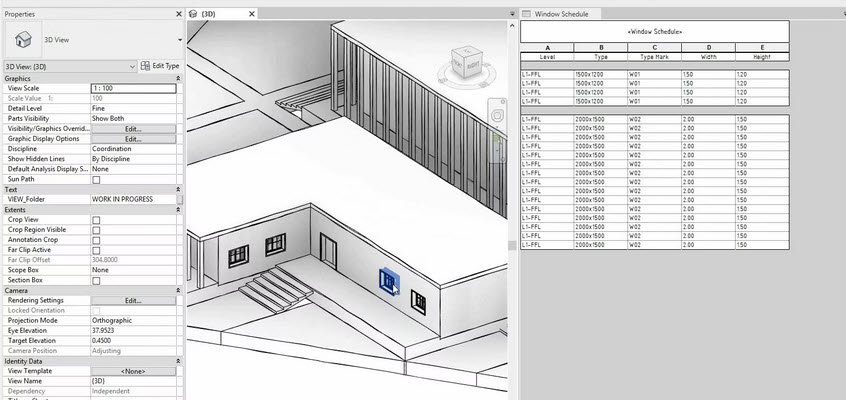
3. Planning and Scheduling
Revit, plain and simple, just makes project management easier. Beyond the modeling capabilities, Revit can help streamline many workflows. Activities such as projecting material and labor costs are a breeze to calculate thanks to Schedule usage within Revit. In the same manner that Revit serves as a central database for an entire project’s data, its Schedules auto-update with any changes. These schedules can also be exported and imported in multiple ways, another fine time-saving measure this program employs.
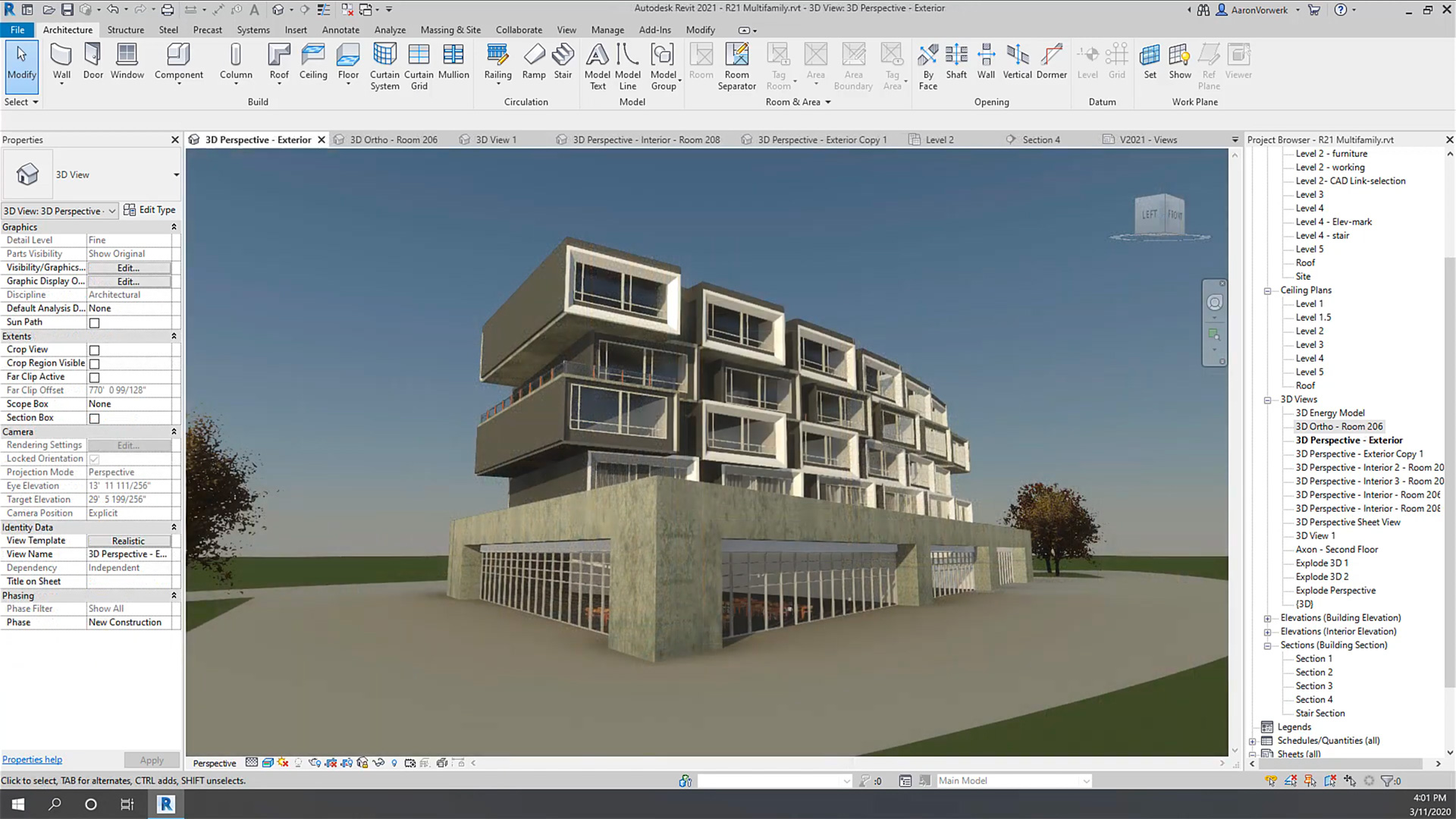
4. Realistic 3D Rendering
Who doesn’t want to save time? There’s no need to import your project into other software to realize a 3D render. Revit can produce these 3D drawings immediately. You can view 2D and 3D views simultaneously and all changes are reflected as soon as they take place. A fully fleshed-out design can be handed to the client including walk-through videos to enhance the understanding of a project’s progress and provide more impact.
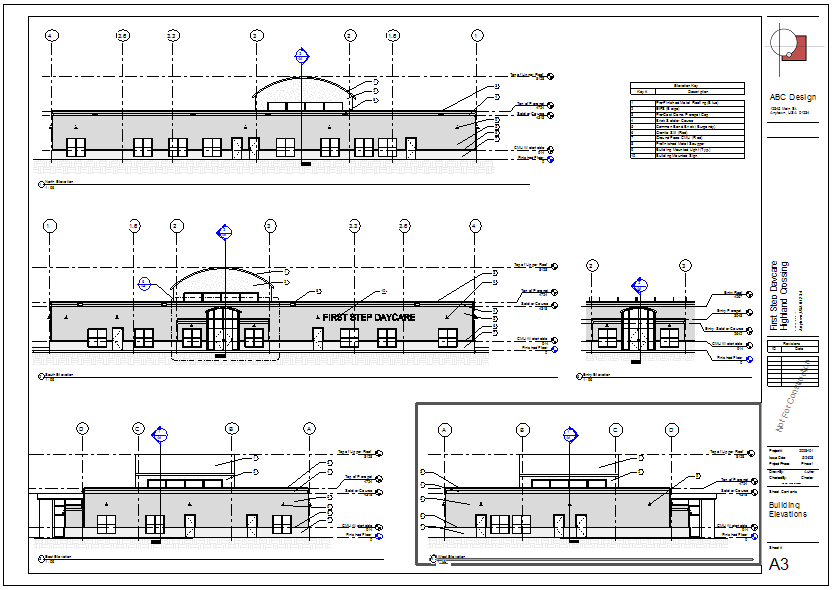
5. Drawing Sheets/Automation
With the interconnected nature of the information within your Revit project, changes made to any aspect within a given view are applied instantly to all other associated views. Thusly, these changes are also reflected in views placed on a sheet. You can continue to work with full confidence knowing you do not have to go back and make alterations to any views placed in a drawing sheet set. If a door is moved in one view, that door is also automatically moved in any other view on which it is contained. If that door is removed completely, rest assured it is gone from any view, sheet, and schedule. Yet another way Revit seeks to add fluidity to any design process.
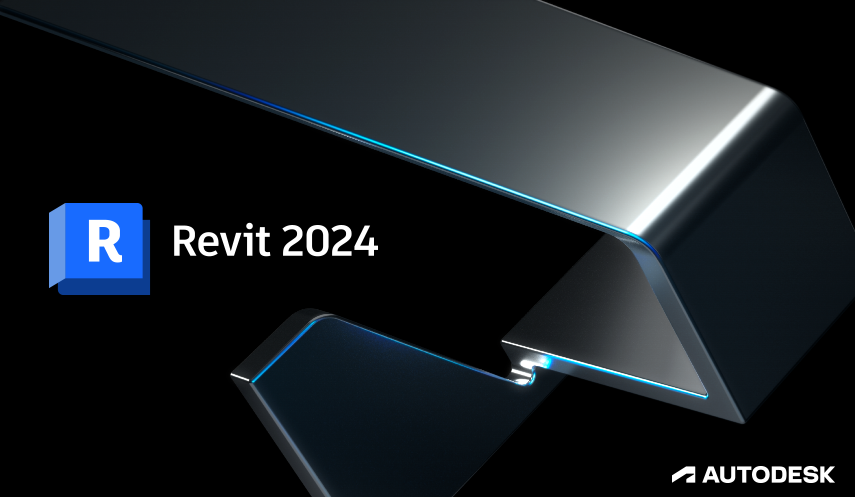
It’s no small wonder that world-renowned companies such as Space-X use Autodesk Revit. It’s also no surprise that many ground-level companies in the construction industry have chosen it as well. Revit’s reliability is unparalleled when it comes to visualizing and documenting the details of a design; keeping the user consistently informed about key items such as cost, quantity, and even environmental impact. Revit modeling also identifies incompatible elements early on, allowing for essential changes to be made before it’s too late.
So, the question now becomes: “will you keep up with the rest of the world?” With information being disseminated faster than ever before, time is certainly a thing none of us can afford to waste. Let Autodesk’s Revit transform your workflows, saving you time and (more importantly) money in the process.
Reminds me of a famous Ferris Beuller quote: “Life Moves Pretty Fast. If You Don’t Stop And Look Around Once In A While, You Could Miss It.”
Thanks for reading and see you in the next one!
-Luke



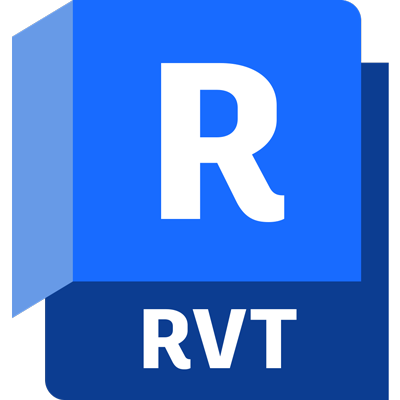

Leave A Comment