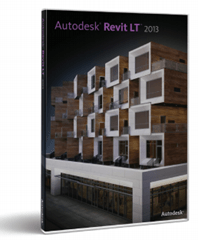Update: Since my original posting I’ve been informed that Design Options ARE available, but it wasn’t listed properly originally on the Autodesk website. Also, Rendering can be done, but not natively inside Revit LT. Renderings can be done online via the Autodesk 360 Cloud Rendering Service.
If you are a sole practitioner or the only individual that works on a specific project inside your firm, Revit LT should be worth investigating. Let’s start to understand which features that are NOT in Revit LT:
- Worksharing (This eliminates people working simultaneously in a Revit project, so this is not a release for most project teams).
- Parts & Assemblies (It’s rarely used today, but it might be looked as a drawback for those using Revit as a construction sequencing tool with software such as Navisworks).
- Stair by Sketch (This means you will only be able to use the new stair tools, which is just fine for most firms).
- Truss & Reinforcement (reinforcement is usually considered such items such as 3D rebar). Also, while a “truss” tool is not available, that doesn’t mean you can’t use traditional Revit families for such structures.
- Conceptual massing & Adaptive components (which most people rarely use today).
- In-place modeling (this is a feature we can also live without, but it will be missed for those in project, one time families).
- Rendering and the Raytrace and Realistic View Styles. (Yes, this means creating dynamic, rendered visualizations within Revit is not going to happen, unless you export the model into other software).
- Interference Checking and Copy/Monitor.
- Copy/Paste Elements from Links (Did you know you could do that in normal Revit?).
- Customizing the Visibility of Linked Models (this makes it more difficult to adjust the lineweights, etc of linked models).
- Point Cloud Imports.
- No Decals (Not an issue since you don’t have the ability to render them for them to be displayed).
- No export of SAT, ADSK, gbXML, IFC, ODBC, or Family Types.
- Autodesk 360 Energy Analysis for Autodesk Revit.
- No Third party Applications.
Let me recap: There’s no rendering internally within the software (but it can be exported to Autodesk 360 Rendering, Max Design, etc. if you have access to those options), no third party apps, it lacks IFC export, worksharing, interference checking or conceptual tools.
So the ideal individual for this would be anyone that works on projects themselves, mainly uses Revit for CD’s and sharing their model to outside sources and needs the rest of Revit’s tools (scheduling, 3D non-rendered visualization, drafting tools, CD production, etc) to make them more productive/profitable in their job. It won’t be for everyone, but if you meet those qualifications it should certainly be worth investigating. It also might be a nice “transition” tool for those moving from AutoCAD Architecture walls/doors/windows drawing environment into a Revit environment where the functionality will be similar but greatly enhanced (at what will be a much lower initial price for the software).
You can learn more about its new features from the Autodesk website:


Leave A Comment